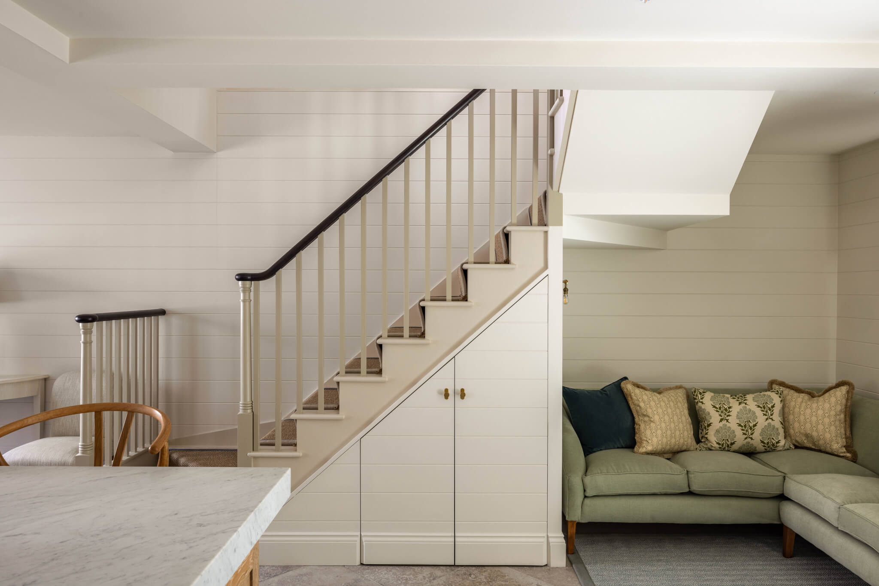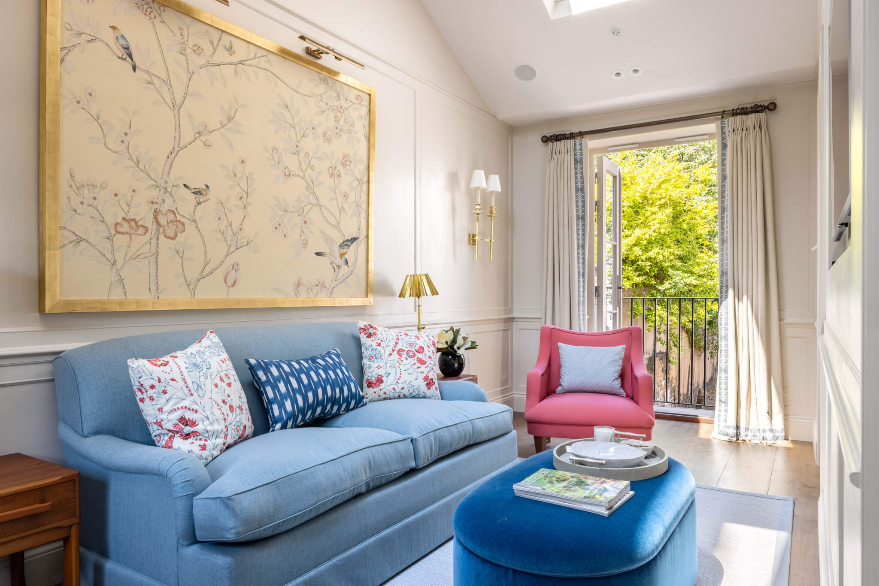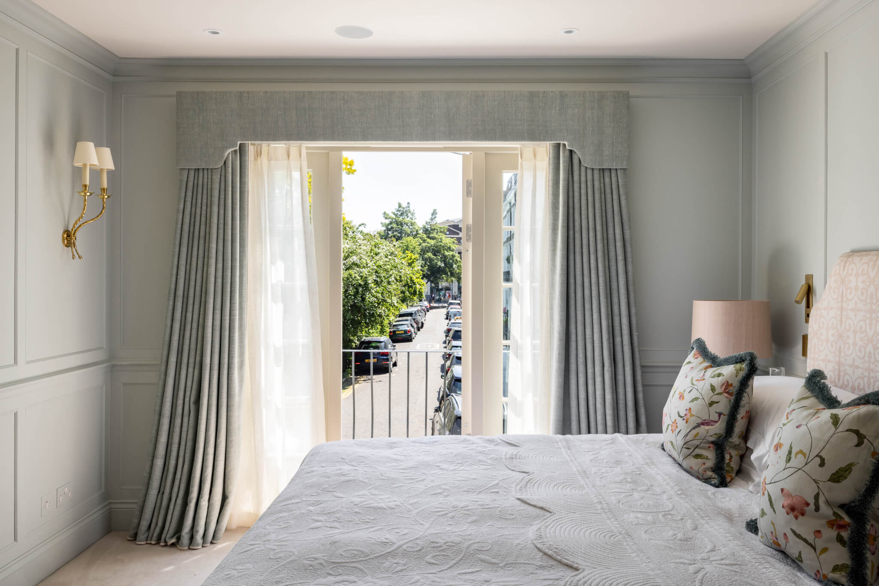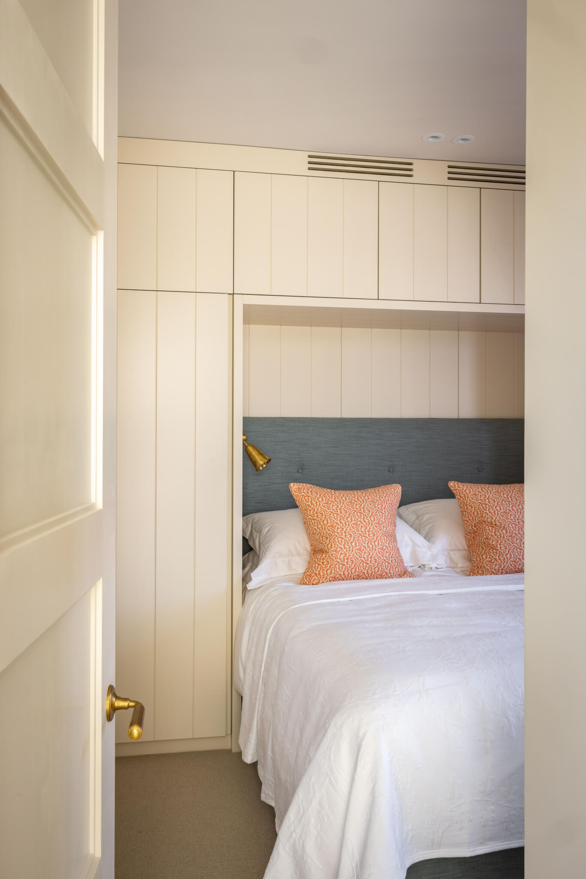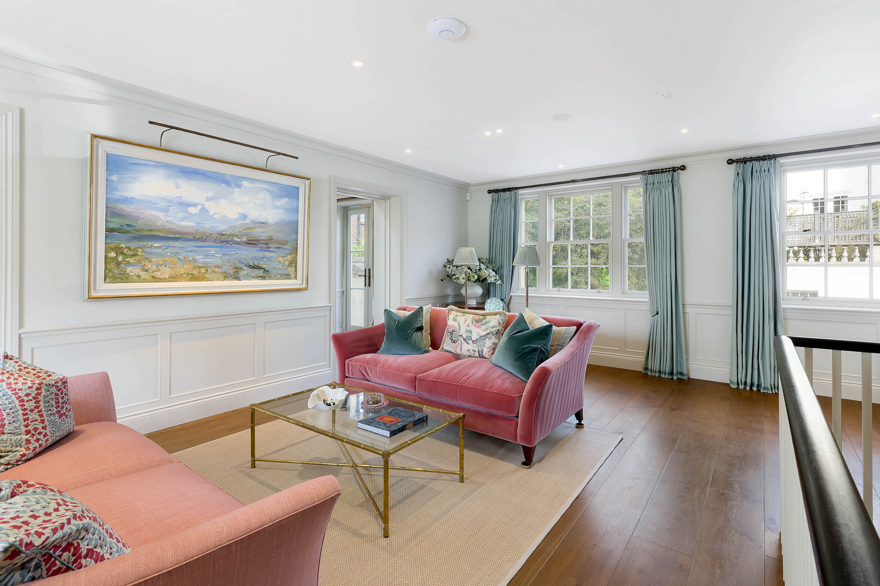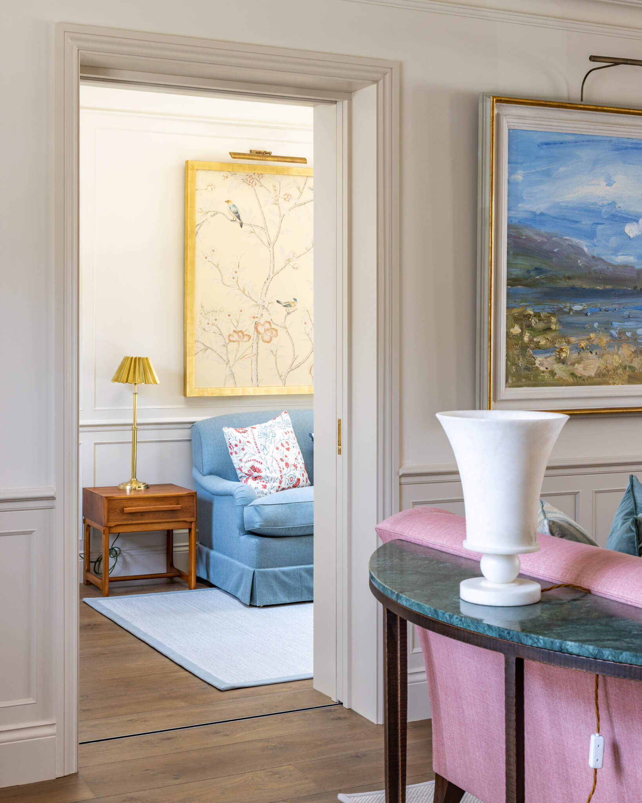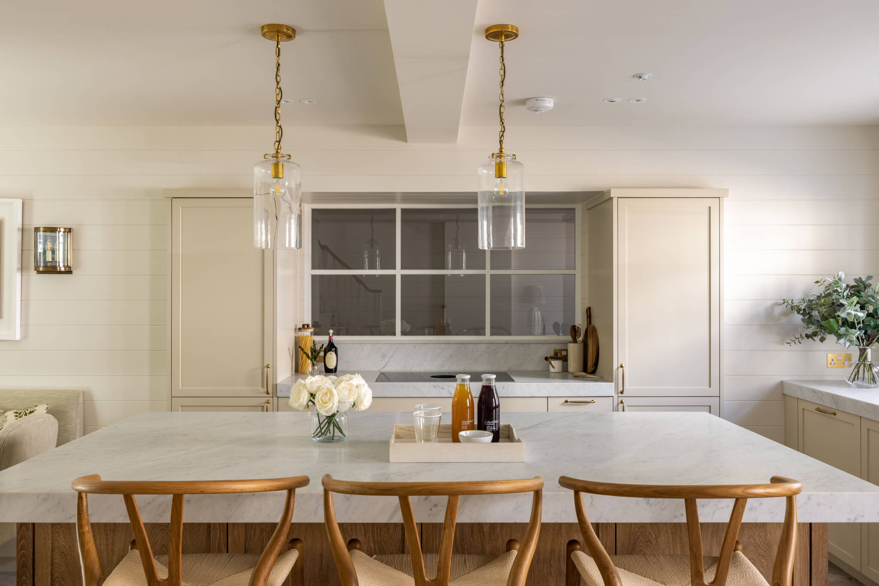
This Chelsea property underwent a comprehensive four-story refurbishment, featuring a unique design approach. The staircase was strategically flipped, opening up clear lines of sight from the ground to the lower ground floor. A prominent double-height, open staircase adds opulence and a sense of spaciousness to the top floor. Notably, the first floor was exclusively dedicated to a luxurious master suite, emphasising comfort and sophistication. The property also included a window through from the kitchen area to the garage space again giving the illusion of space.
