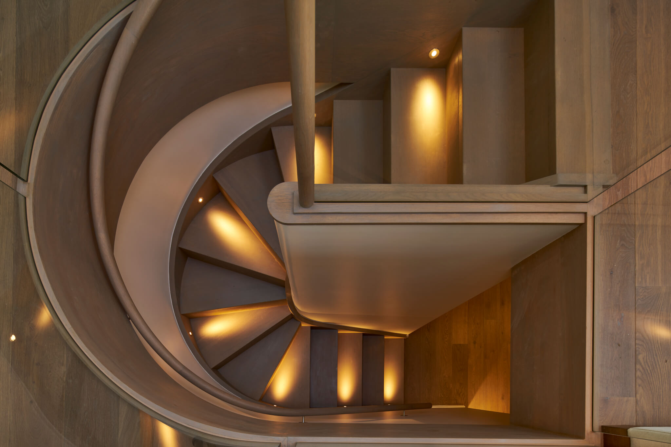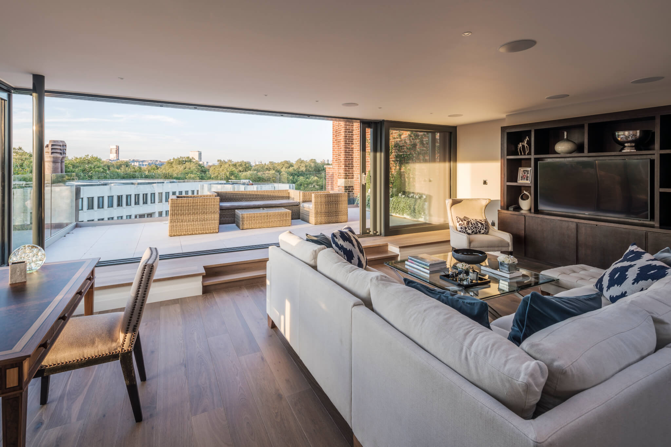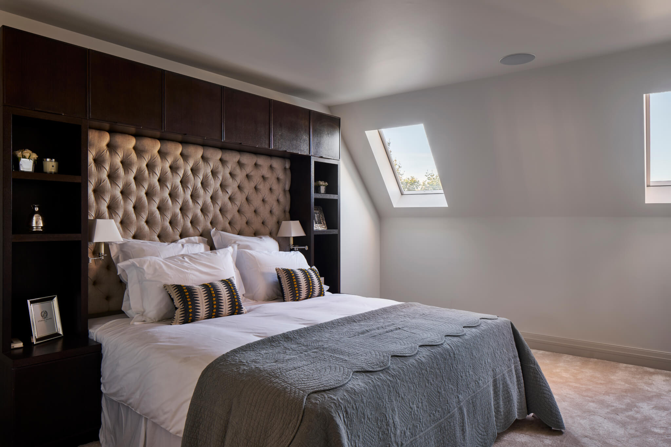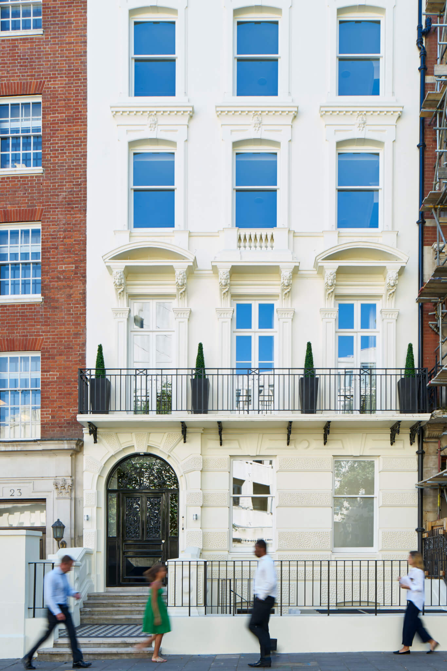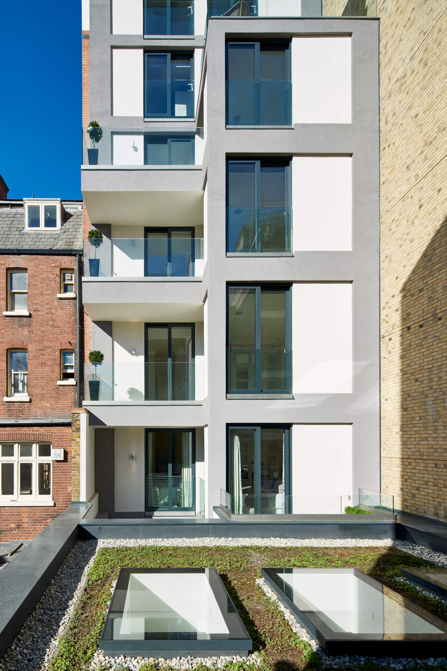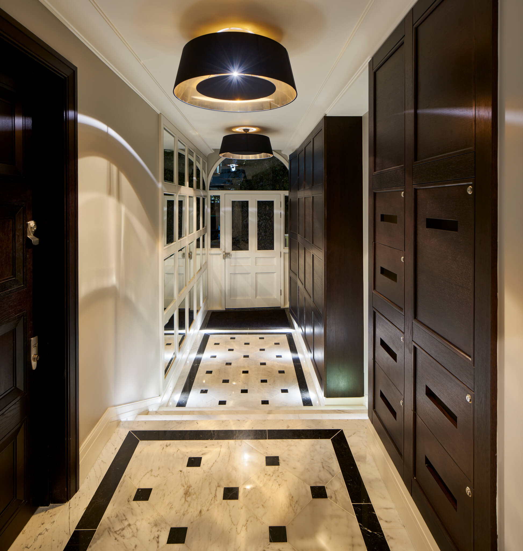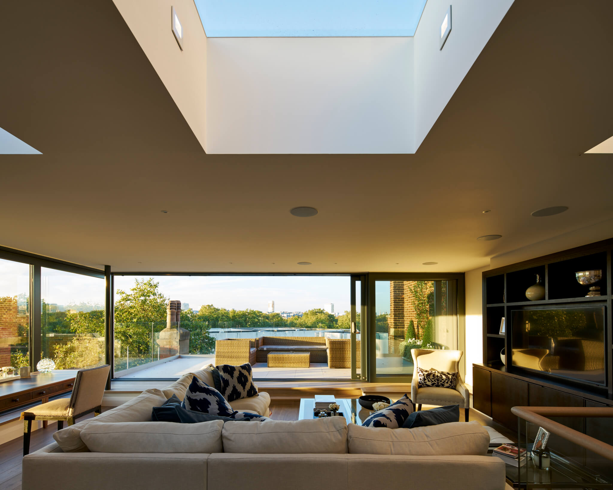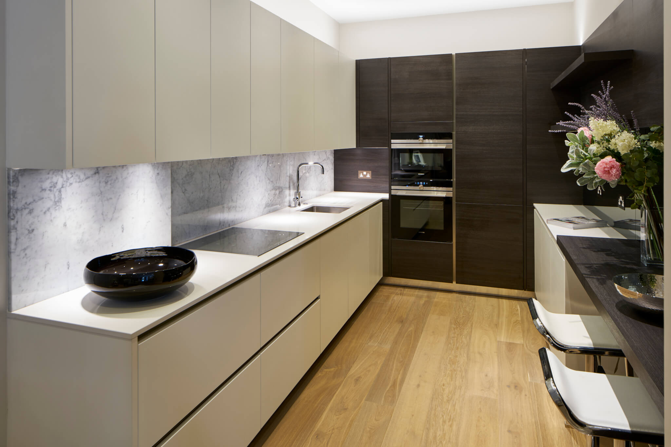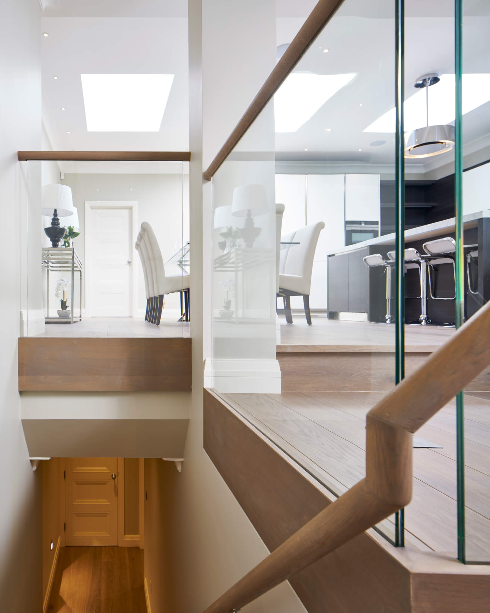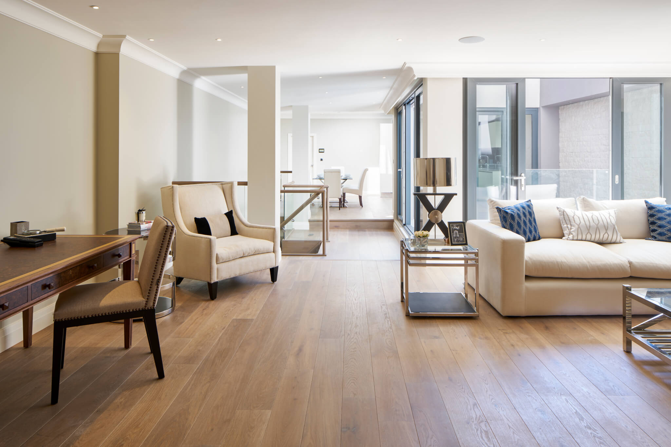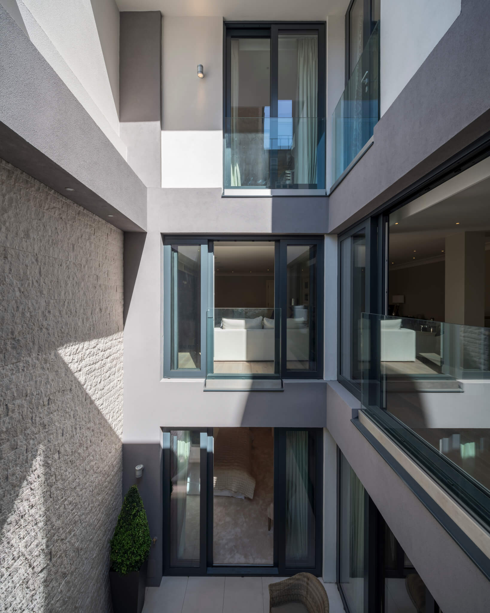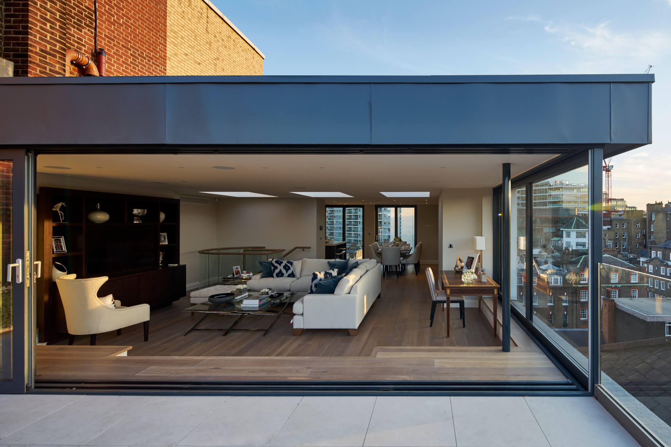
The refurbishment of a Central London office block with views of Green Park and Buckingham Palace involved a complete overhaul, including the addition of a new floor and conversion of the basement. The project successfully introduced seven luxury apartments, accessible directly from a newly positioned lift and designed with a style reminiscent of the building’s historical context.
Each apartment featured its own outdoor area, with a large duplex basement, ground floor apartment having its own central lightwell accessed from each bedroom. The penthouse boasted a large patio with expansive views of the London skyline. The architectural focus emphasized period aesthetics, high-end finishes, and compliance with local regulations, resulting in a prestigious residential development.
